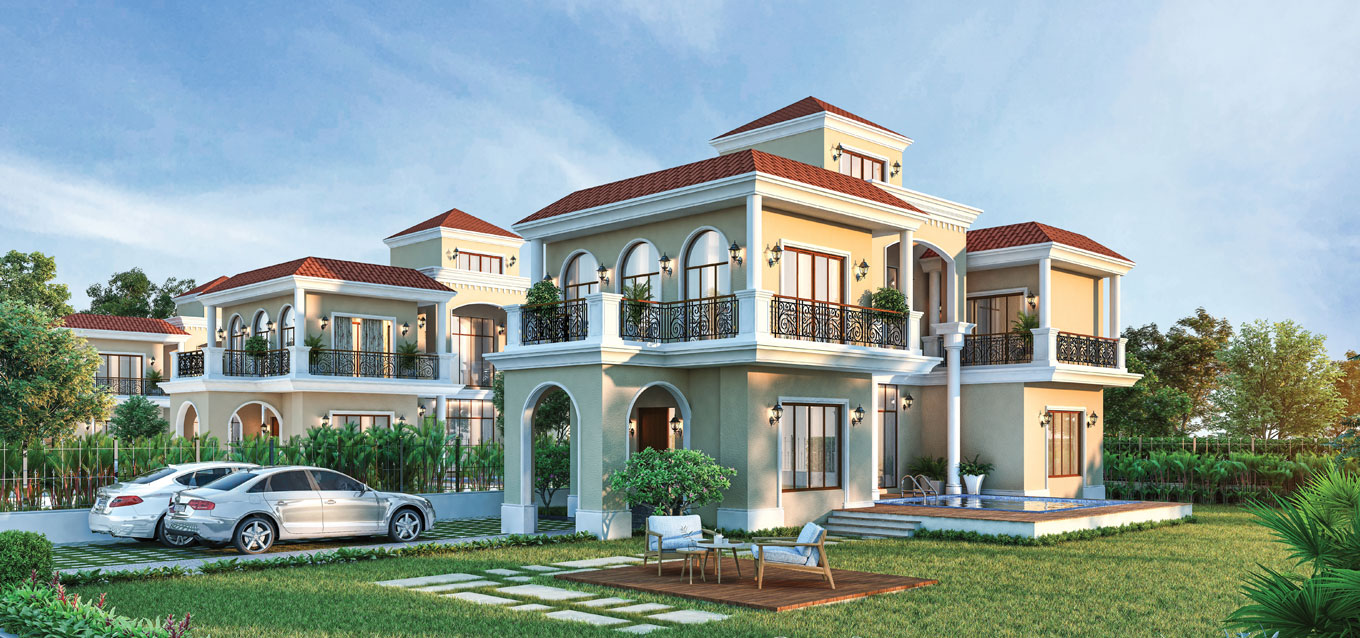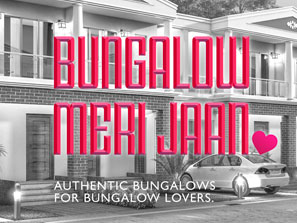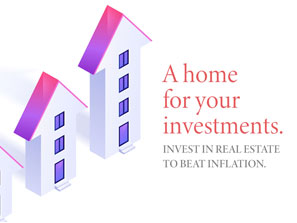Villa Verde seems to emerge from the era of colonial era Zamindari estate houses – sprawling, luxurious, almost extravagant, yet in its pastel colours, it’s terracotta-tiled, sloping roofs and contemporary fittings, uniquely combining the ultra-urban with a culture set amidst rustic simplicity.
As you drive down the quiet, leafy avenue, past one Bougainvillas bungalow after another, discover how each one informs the conception of the other; providing a certain tranquillity to the eye that comes out of perfection in architectural balance.
Villa Verde makes a strong first impression of verdant openness and stately design. An indulgent lawn in front gets your heart racing. Park at the 330 sq. ft. area meant for two cars, step out and be swept away by a majestic portico flanked by tall columns and arches, at the entrance. Stroll around, to take in the 656 sq. ft. open backyard landscape area, after the 2478 sq. ft. open front yard; followed by the swimming pool and deck on the other flank, sheltered between living and dining interiors on the ground floor.
Climb the four welcoming stairs into the ground floor interiors comprising 1102 sq. ft. carpet area and feel the openness fashioned by wide French windows, sliding doors and easy access to the wide open outdoors. Open plan architecture keeps the interiors well ventilated even during hot humid months and the monsoon. The living area looks onto the beautifully manicured front lawn as well as the main drive. Then we move towards the chandeliered dining hall through a corridor that overlooks the swimming pool and deck. The open-style kitchen faces the dining hall, giving a feeling of bountifully-inviting space. The dining room leads off to two bedrooms with respective bathrooms, in the two corners to the rear of the luxury property. Your convenience is taken care of with the servants’ quarters with toilet tucked away discreetly on the ground floor.
On the other side of the staircase are the two other bedrooms along a quaint personal corridor. All bedrooms have private closets, ample space, floor-to-ceiling windows — everything about this villa embodies spaciousness. The larger of the two, on this side, leads on to a private balcony overlooking the front of this splendid villa. This bedroom is encircled by a planter bed full of colourful delicate flowers. 166 sq. ft. carpet area of stair head cum attic room and 74 sq. ft. balcony carpet area defines the wonderful private spaces that are sprinkled across this first floor.
Time to move to the rooftop. Another flight of stairs or another flight of fantasy? Time to take your breath away… 4745 sq. ft. total open area, 1137 sq. ft. of it being open terrace cum roof area, including skylight rooftop. Just to put it in the right perspective that’s a 54 ft. long terrace! With three distinct terrace areas, you can have one for the morning, one for the evening and one for late nights. Living at Villa Verde is about the fragrance of Mother Nature bridging the space between furniture and walls. It is daring to dream of a regal lifestyle and yet running barefoot on the lawn.
The best living experience comes with a degree of personalization, which you are welcome to create at Villa Verde. The developers, Gems Group, invite you to imagine yourself … 656 sq. ft. of open backyard, 2478 sq. ft. open front yard, including pool and deck, can be modelled to match your dream. So you can live it!
Amidst large swathes of greenery, bungalows at Gems Bougainvillas are a delight to the senses. With more than 600+ bungalows (as of June 2022), the project offers 2bhk row houses, 3bhk bungalows, 4bhk bungalows, and 5bhk villas. Families prefer living in a township like Bougainvillas, since it provides the right mix of privacy and community living, alongside a host of lifestyle facilities and daily conveniences. Visit the site now and discover all about bungalow living.






